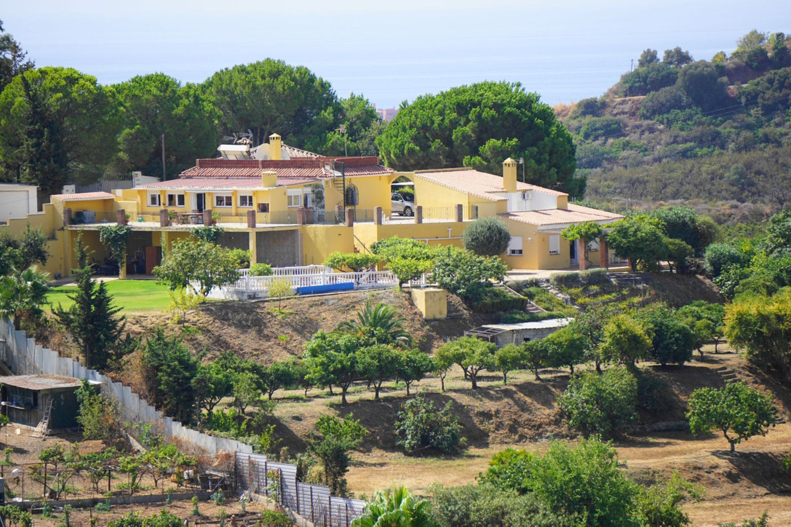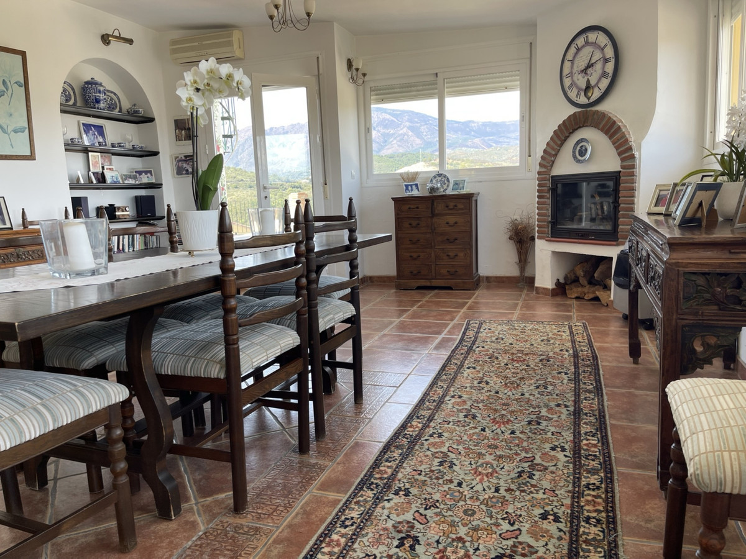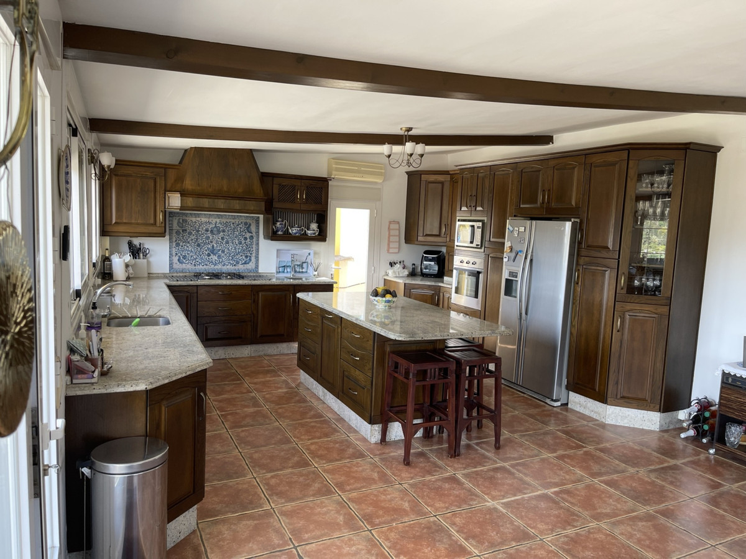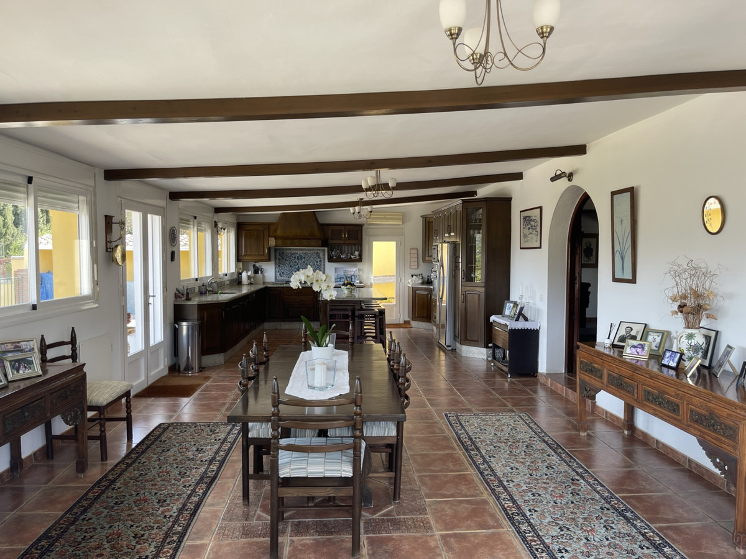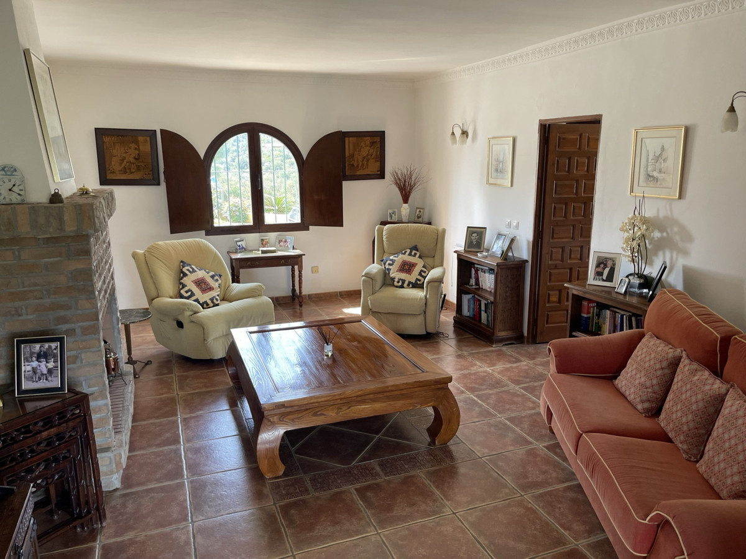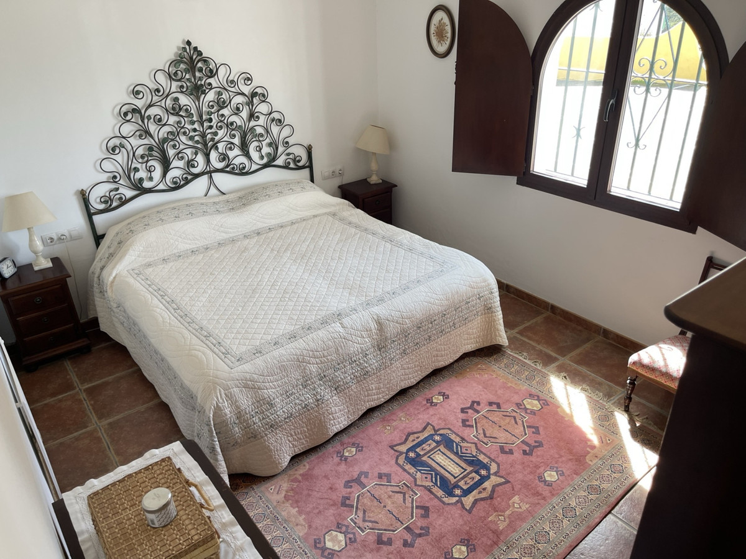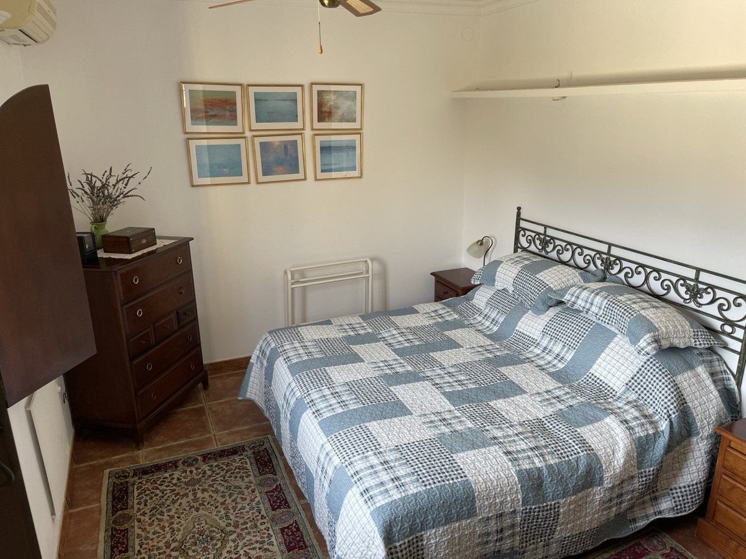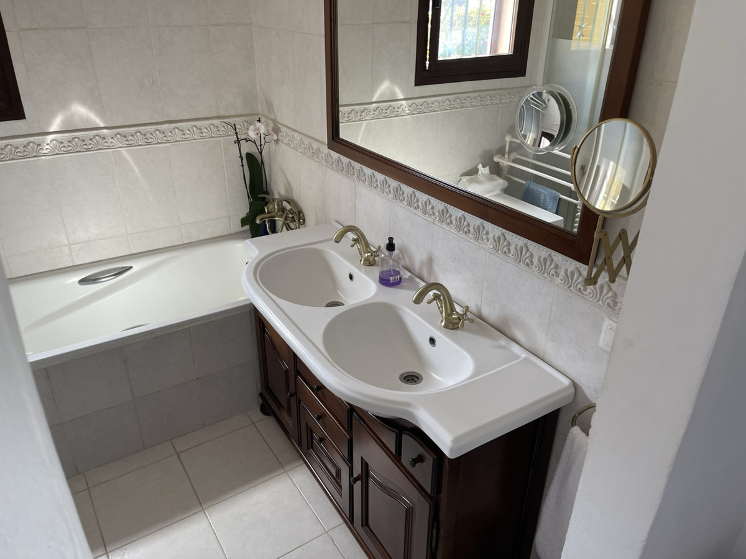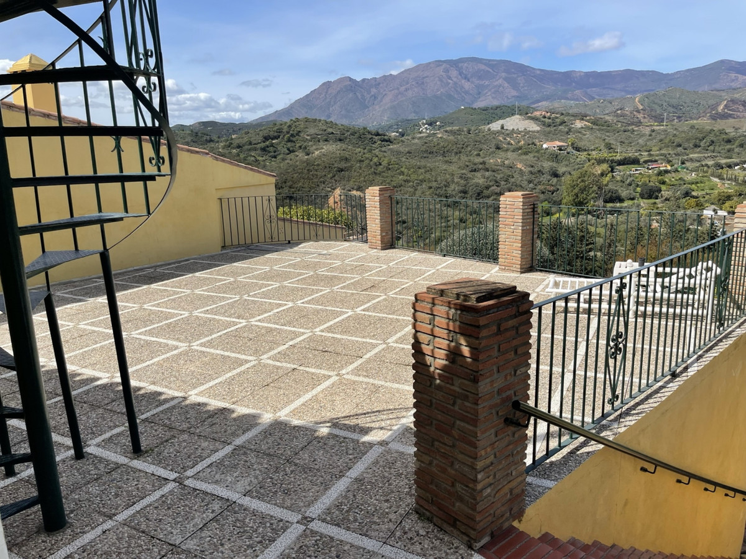R4021843 | Detached Villa in El Padron – € 900,000 – 4 beds, 5 baths
This beautiful house has a land of about 6.300m2 and is divided into 5 levels.
On level 1 is the main house on one floor with 2 bedrooms (both with en-suite bathrooms and fitted closets), a kitchen open to the dining room, a spacious living room, two fireplaces, a large closet for storing firewood, two private garage spaces with room for up to 10 large cars (2 covered and 8 outside), solar panels, and large terraces with panoramic mountain views.
Level 2 consists of a 2-story guest house, with two staircases to access the upper level. On the first floor we find the living room with fireplace and kitchen, while on the second floor there are two bedrooms with en-suite bathrooms and fitted closets. Level 2 also has an outdoor kitchen on the terrace, a garden (with various fruit trees such as orange and lemon trees, etc.), a guest toilet and a swimming pool.
Level 3 has a wide variety of fruit trees and three accesses spread over the land.
Levels 4 and 5 are completed with large open gardens, and level 5 even has a natural water well.
The entire property has an automatic irrigation system with easy access for maintenance. There are also 4 storage rooms spread throughout the property that serve as storage spaces.

